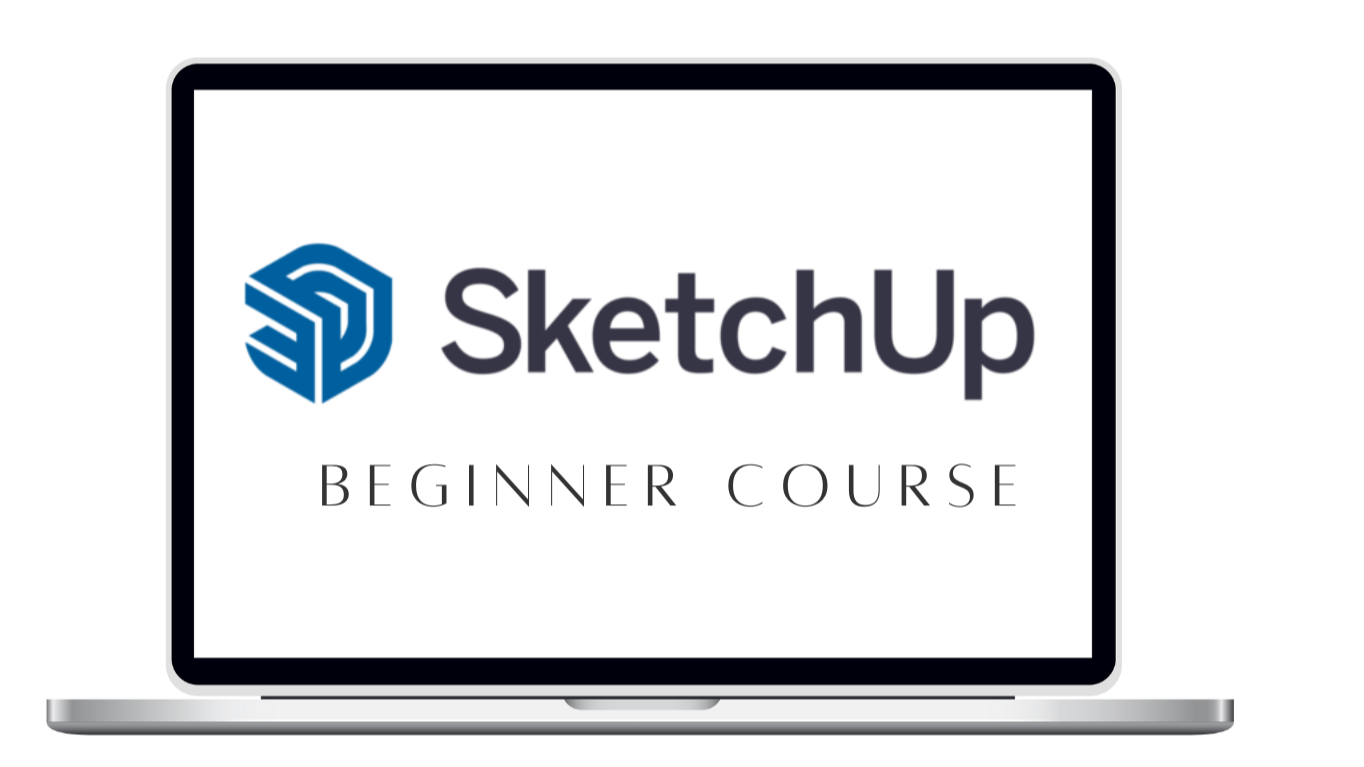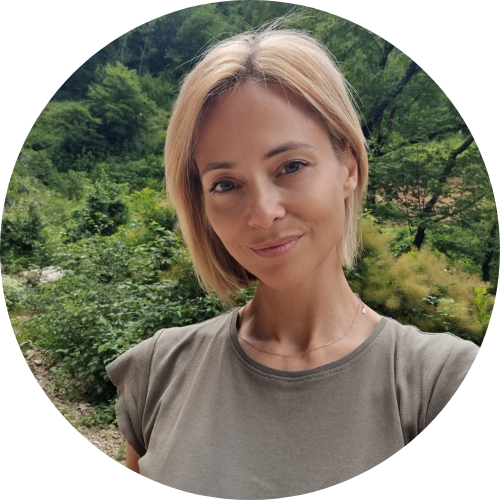INTERIOR DESIGN PROJECT with Sketchup
More than a SketchUp course — it’s a complete learning experience that teaches you how to approach your interior design project with concept, plan functional spaces, and build a complete 3D model.
Master the process of modeling, organizing, and presenting your project with stunning fly-throughs and realistic 3D renders.
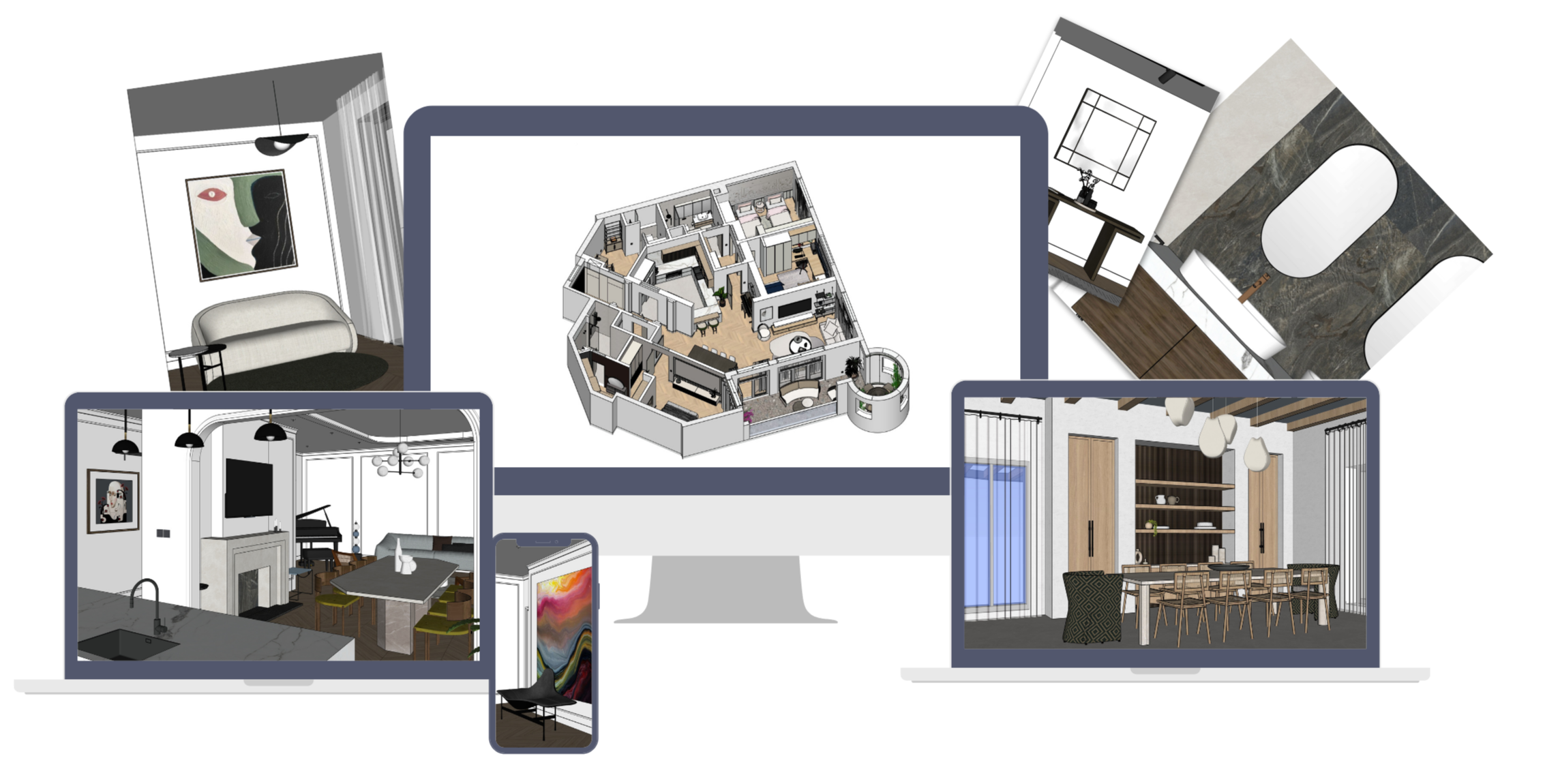
SIGNATURE FRAMEWORK
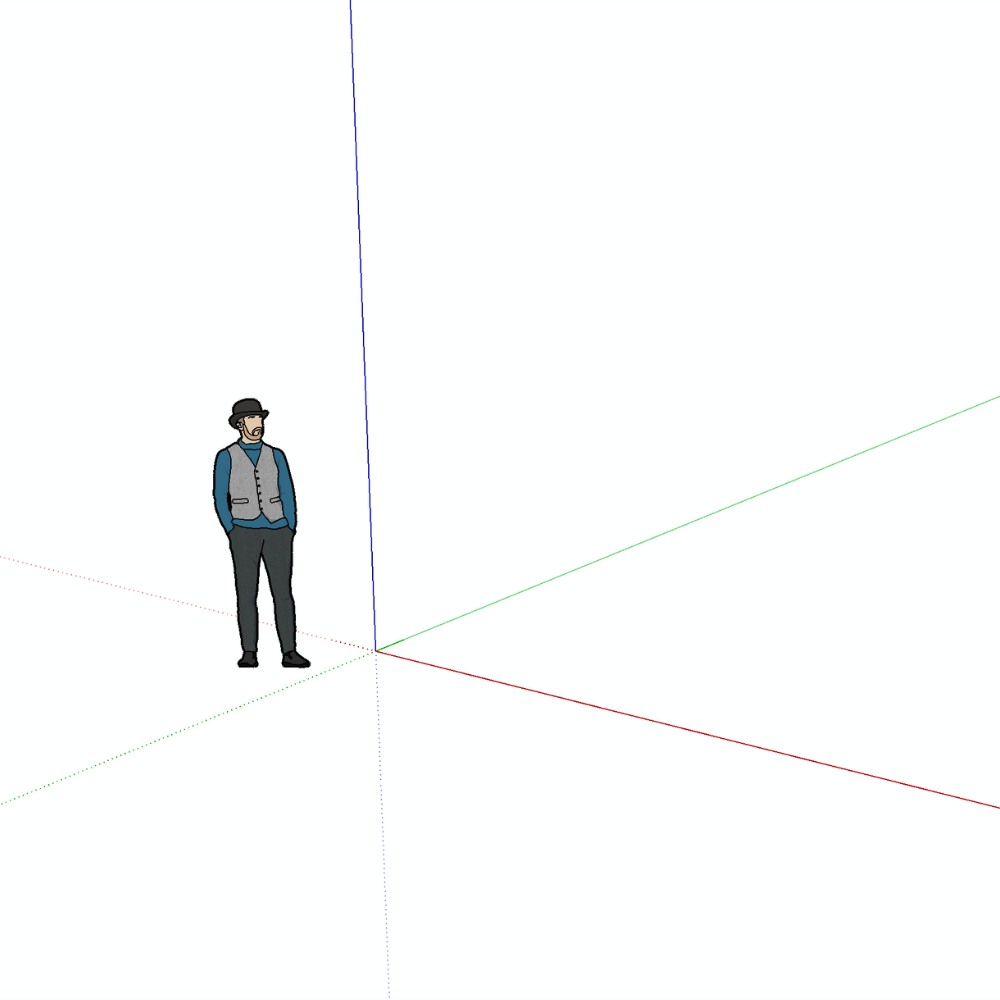
Module 1
INTRODUCTION TO SKETCH UP
Get familiar with the SketchUp interface and build a solid foundation for 3D modeling.
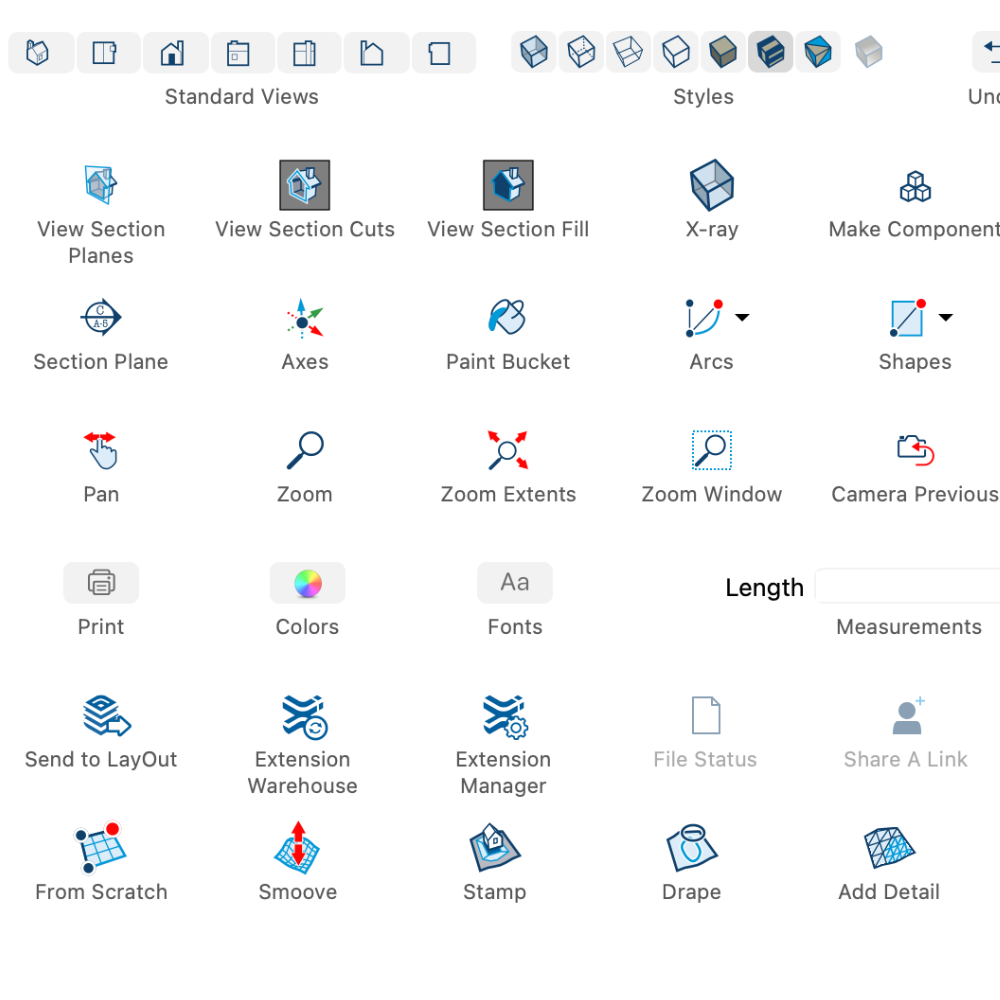
MODULE 2
TOOLS AND THEIR FUNCTIONS
Learn essential drawing and editing tools to create accurate and efficient 3D designs.
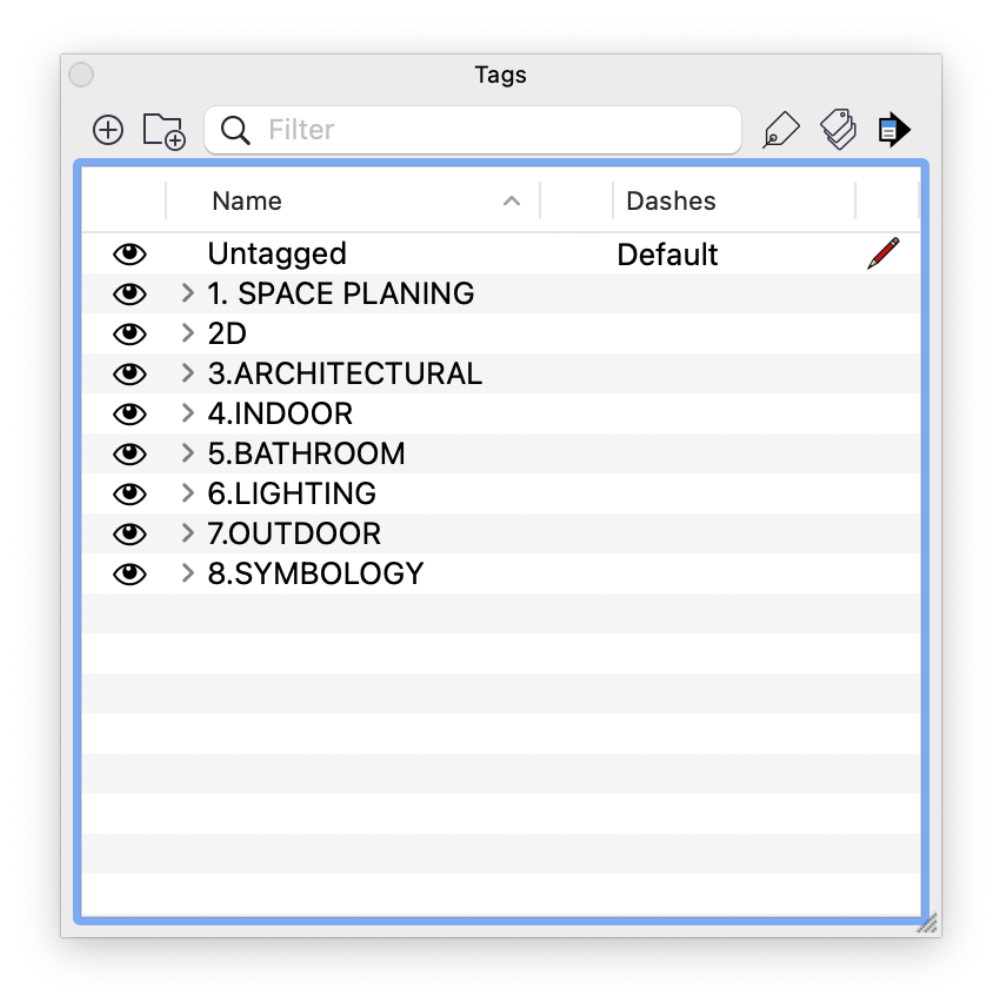
module 3
MODEL ORGANIZATION
Keep your projects clean and structured using tags, components, and organized file systems.
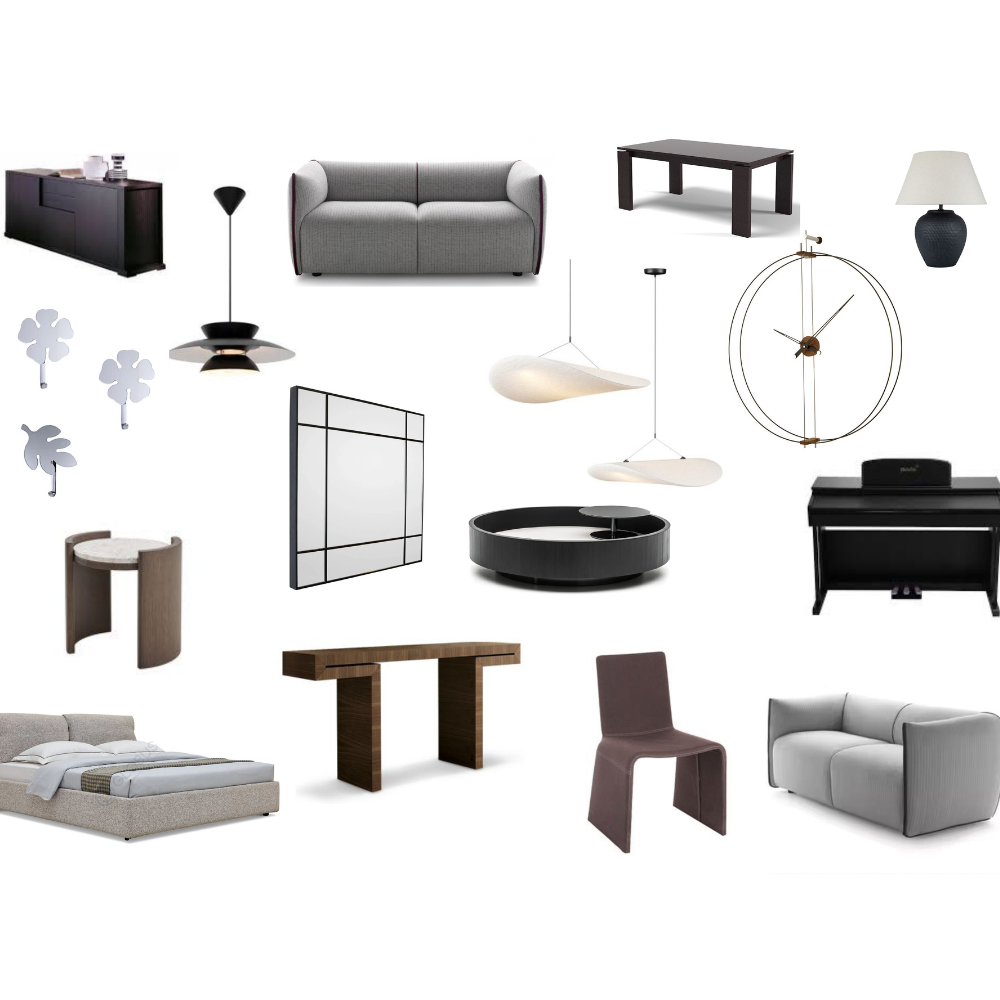
module 4
INTRODUCTION TO INTERIOR DESIGN
Explore interior design phases, client briefs, and mood boards to design with purpose.
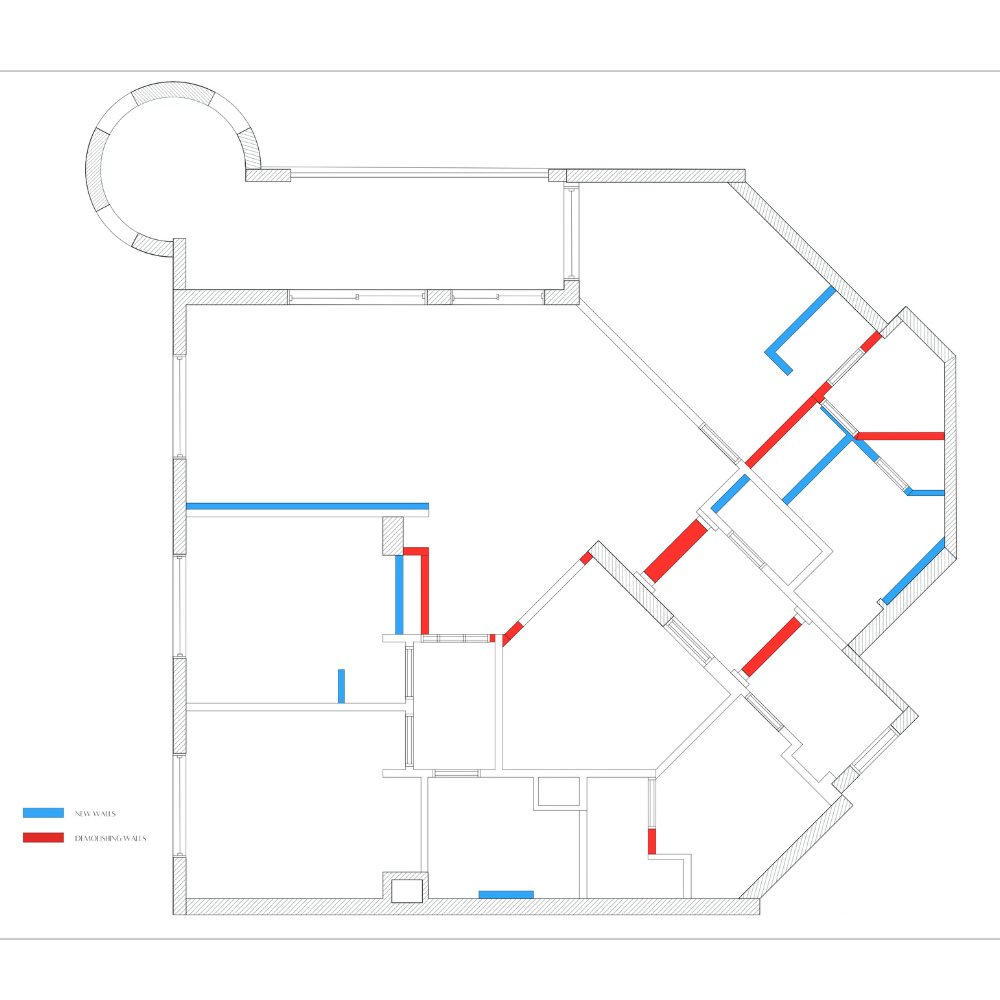
module 5
DRAWING OUR COURSE MODEL
Start modeling with intention — from floor plans to demolition and construction layouts.
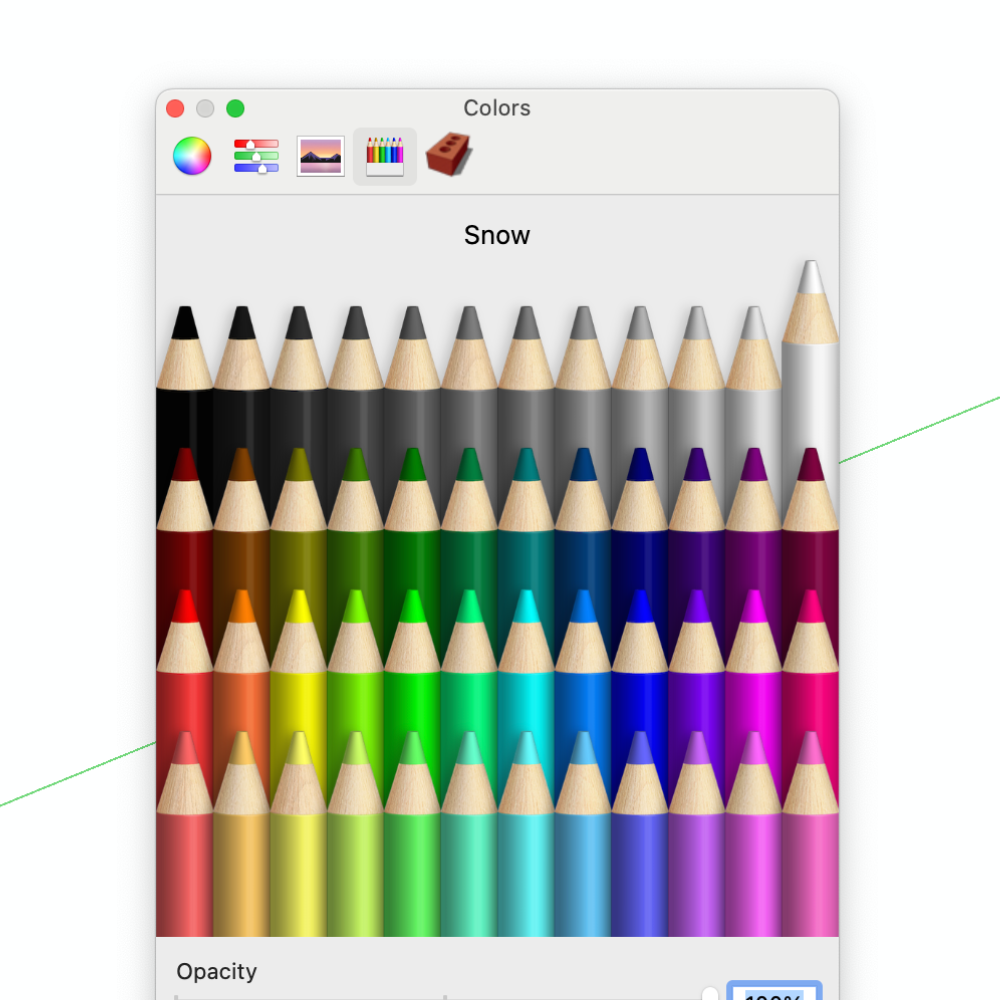
MODULE 6
DESIGN DEVELOPMENT
In this phase, we bring the space to life — adding textures, furniture, doors, ceilings, and built-in elements like the kitchen and bathroom.
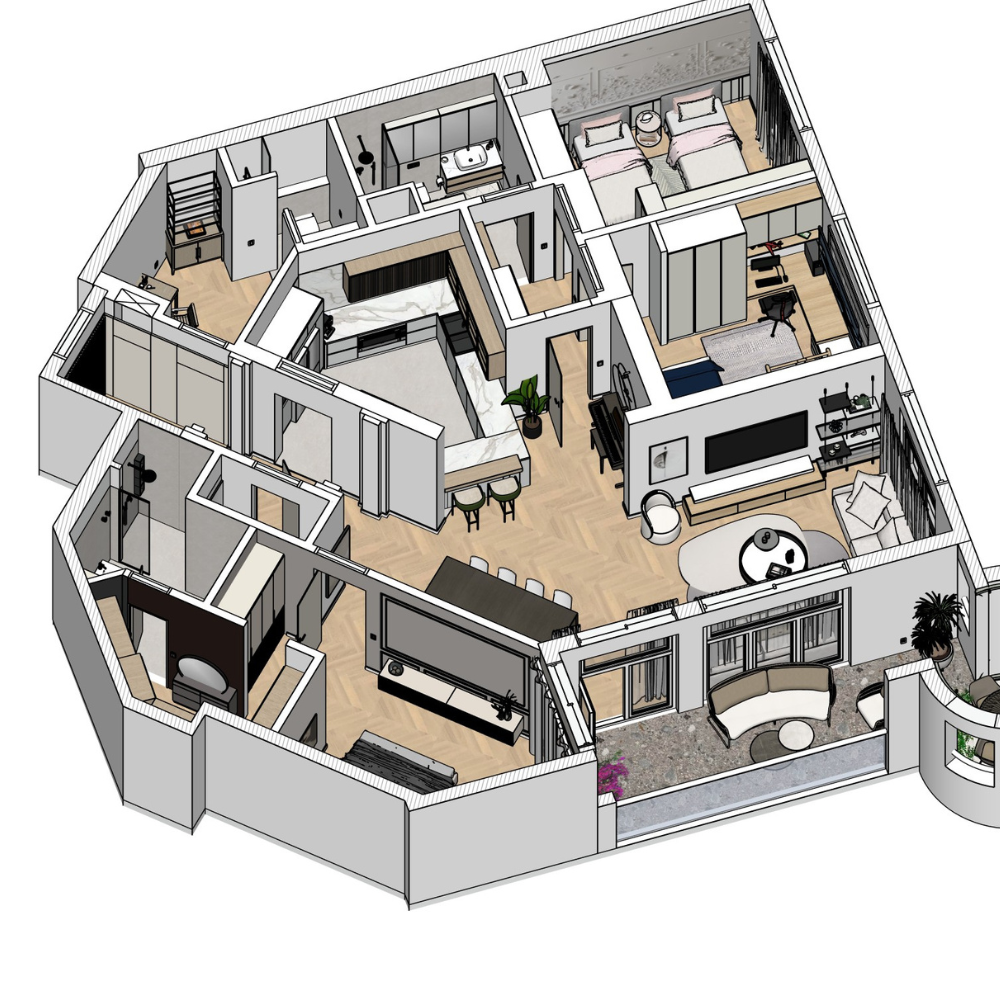
module 7
SHOWCASING YOUR DESIGN
Learn to present your project with scenes, flythroughs, and visual storytelling.

BONUS
FILE OPTIMIZATION WITH PLUG-INS
Improve performance and workflow using smart plug-ins for cleaner, faster models
What’s included in the SKetchup program?
-
A step-by-step online program for learning interior design and SketchUp together
-
Guides you through the full interior design process, from idea to finished model
-
Teaches how to plan, organize, and visualize your space
-
Shows you how to use SketchUp in a practical and straightforward way
-
Helps you turn your ideas into clear and structured 3D models
-
Includes practical exercises to help you apply what you learn
-
Provides ready-to-use templates to save you time
-
Designed for beginners and creative professionals
-
Learn at your own pace with on-demand access
-
Focused on clarity, simplicity, and confidence in your design process
SKETCHUP SCENES TURNED INTO 3D RENDERs
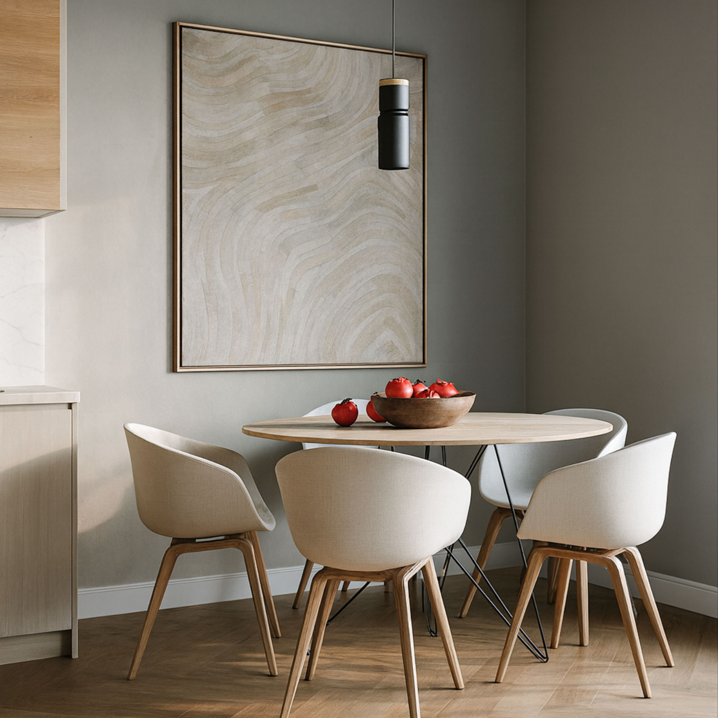

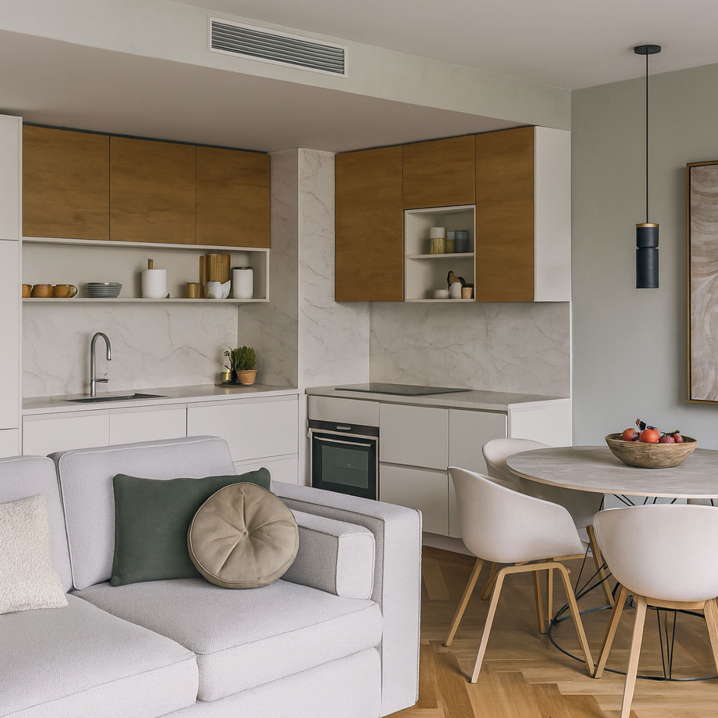
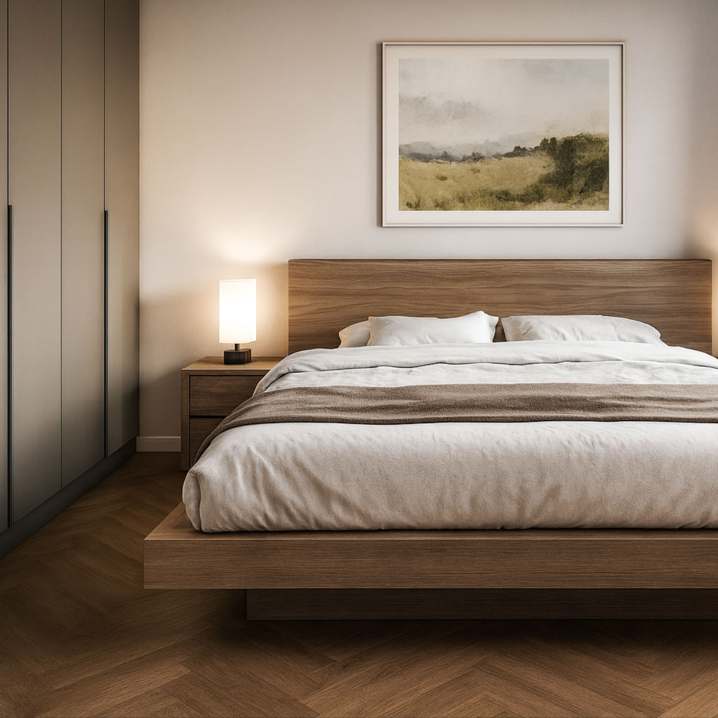
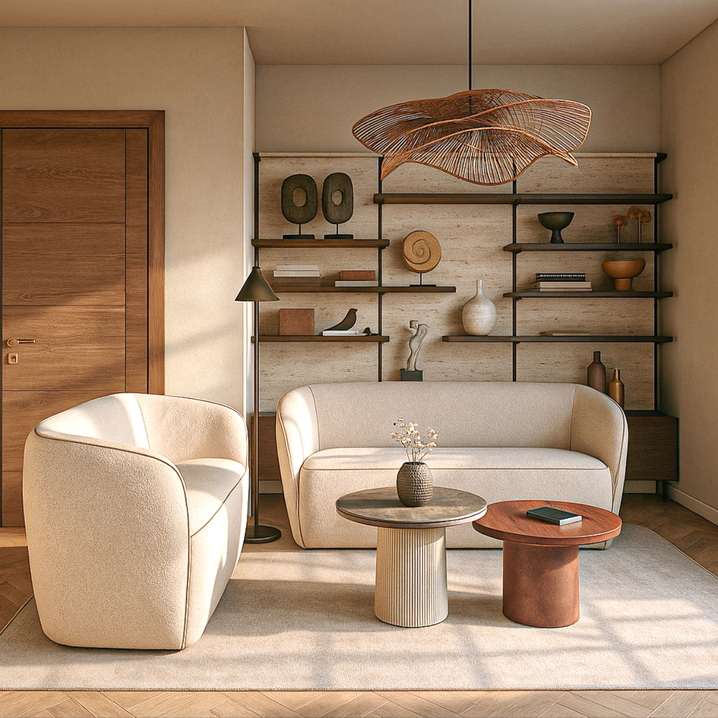
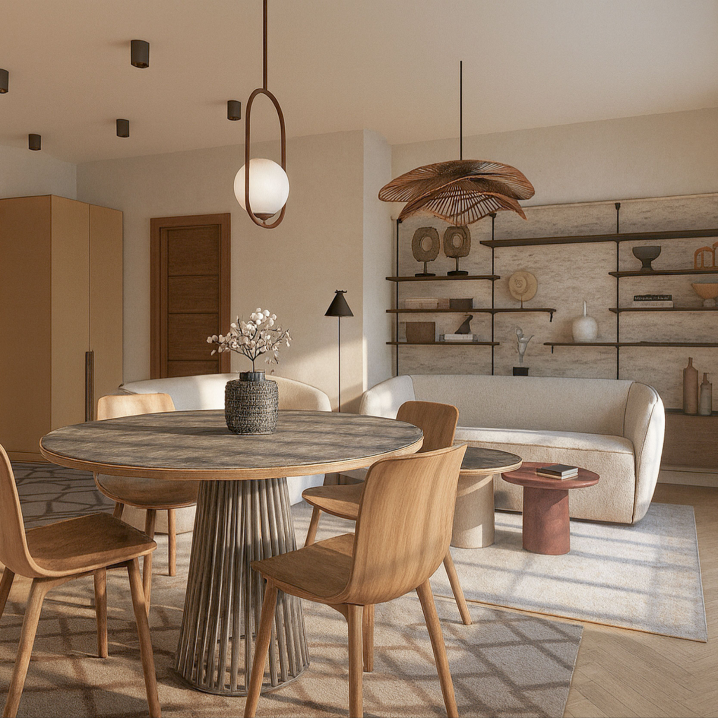
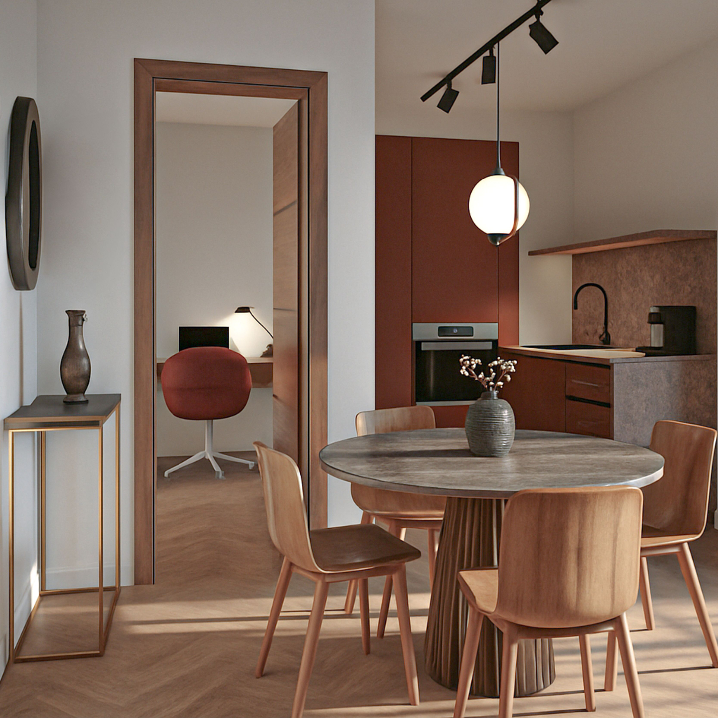
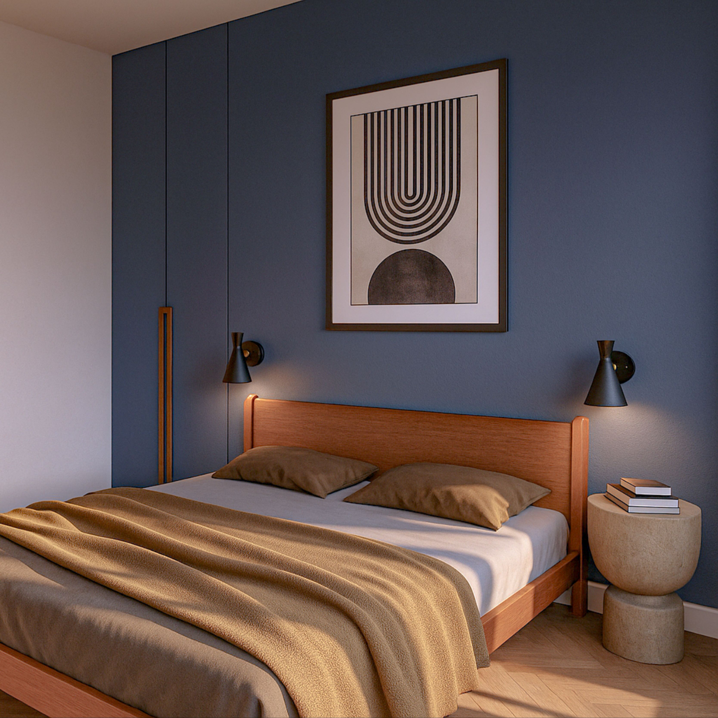
Imagine Draw Visualise Bring it to Life!
Free Sketch UpGuide
DOWNLOAD IT NOW

What Our Students Say:
Online course
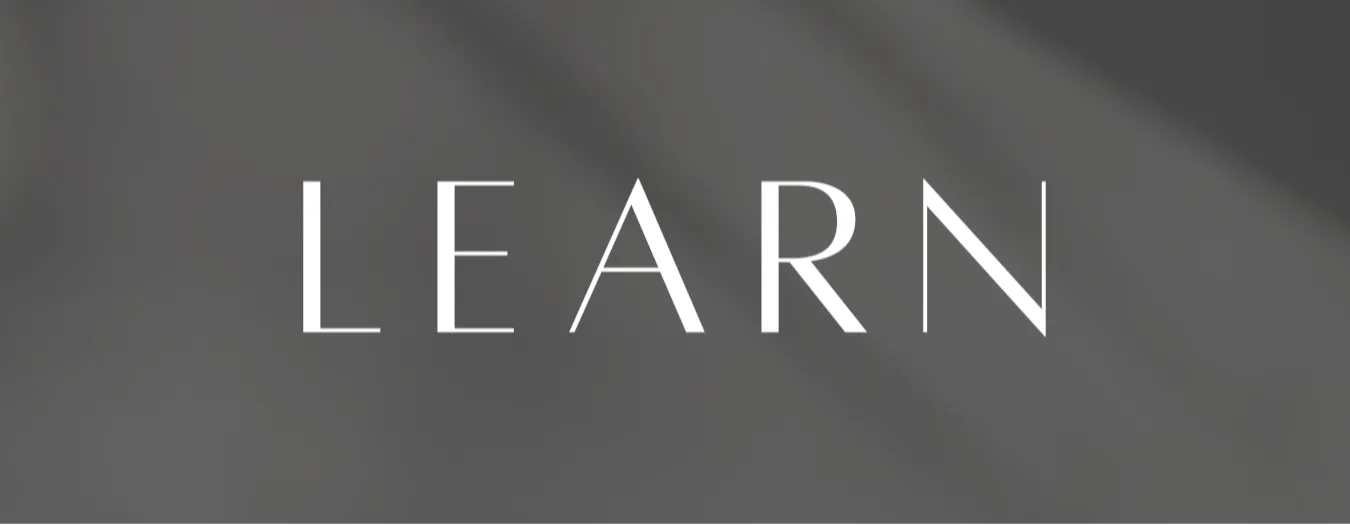
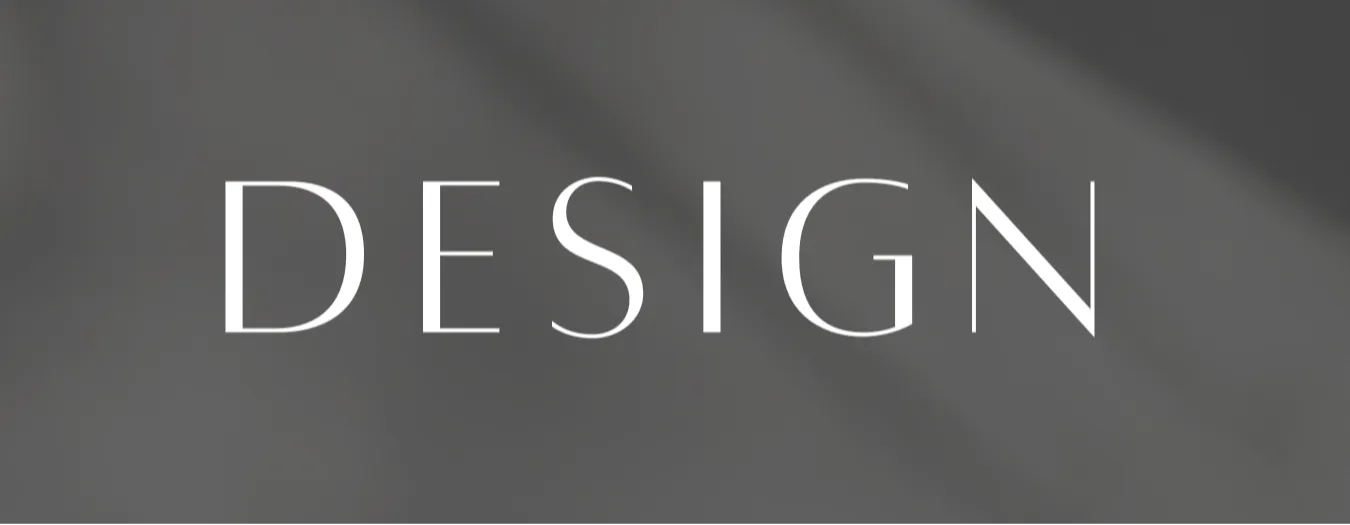
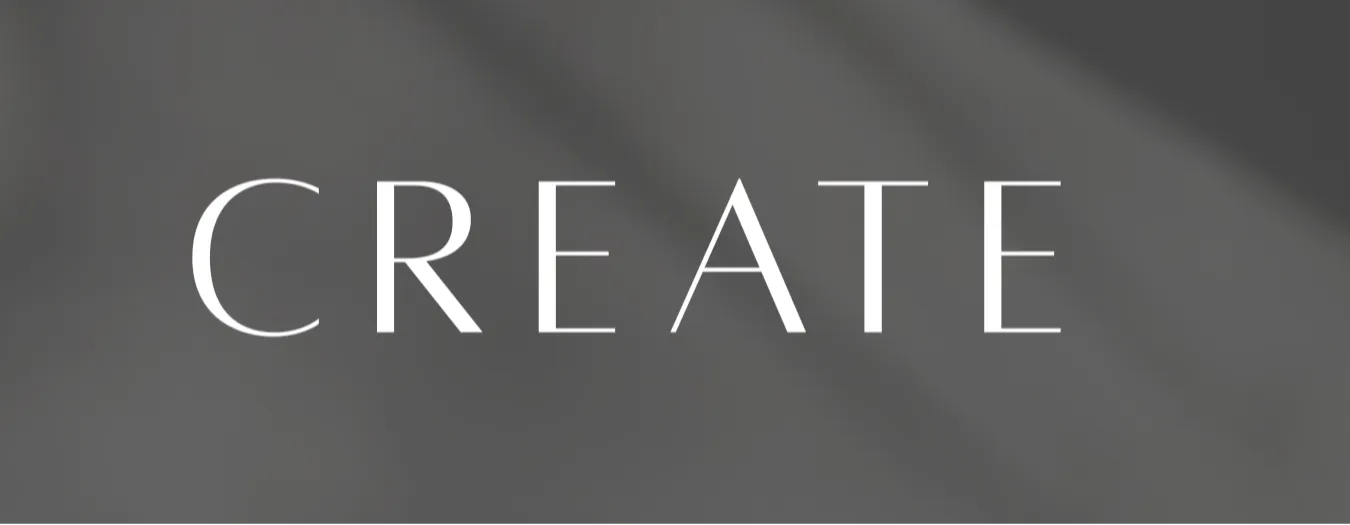

Get Updates by mail
Lorem ipsum dolor sit amet, consectetur adipiscing elit, sed do eiusmod tempor.
Your info is safe, we don’ts send any spam.

